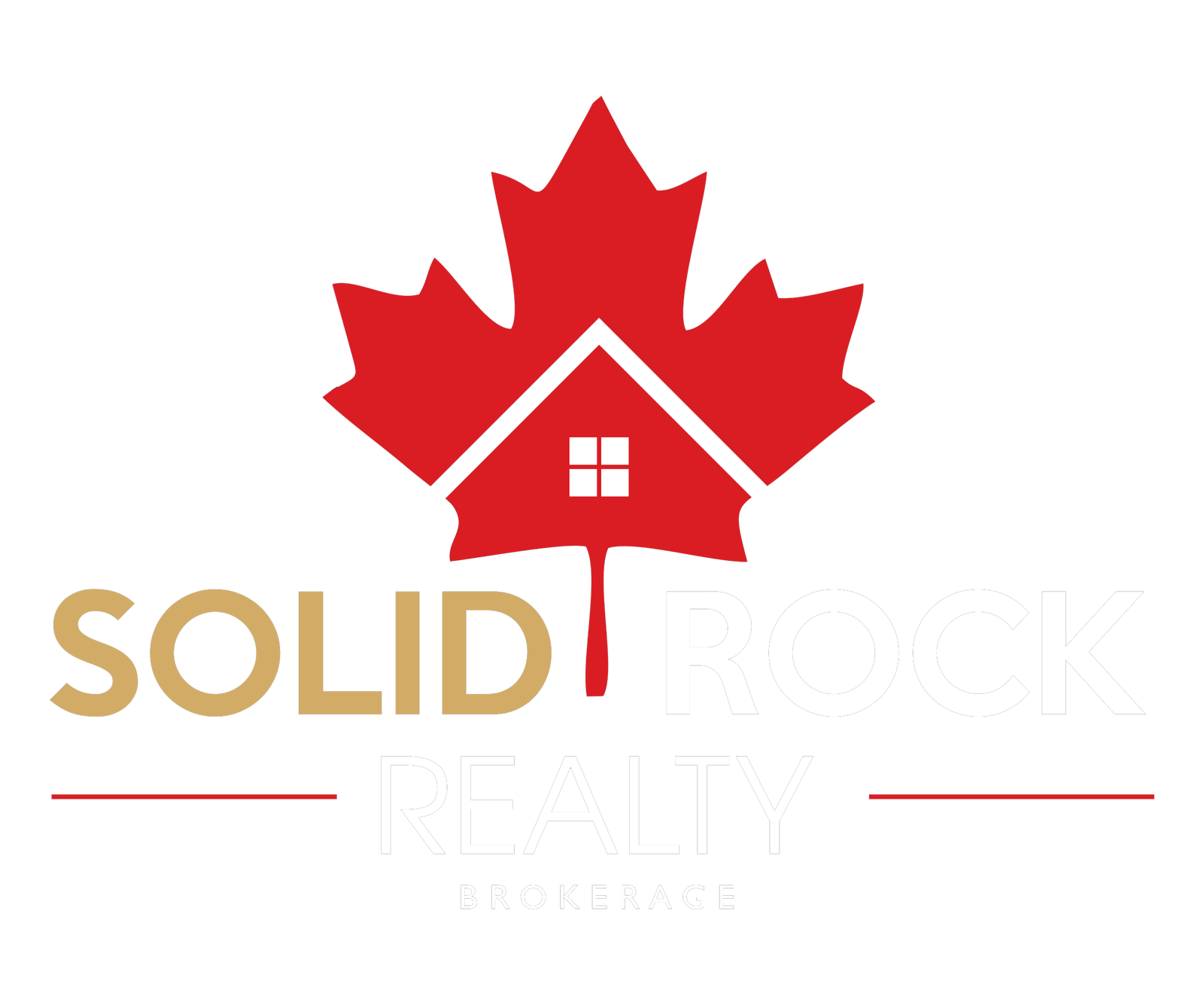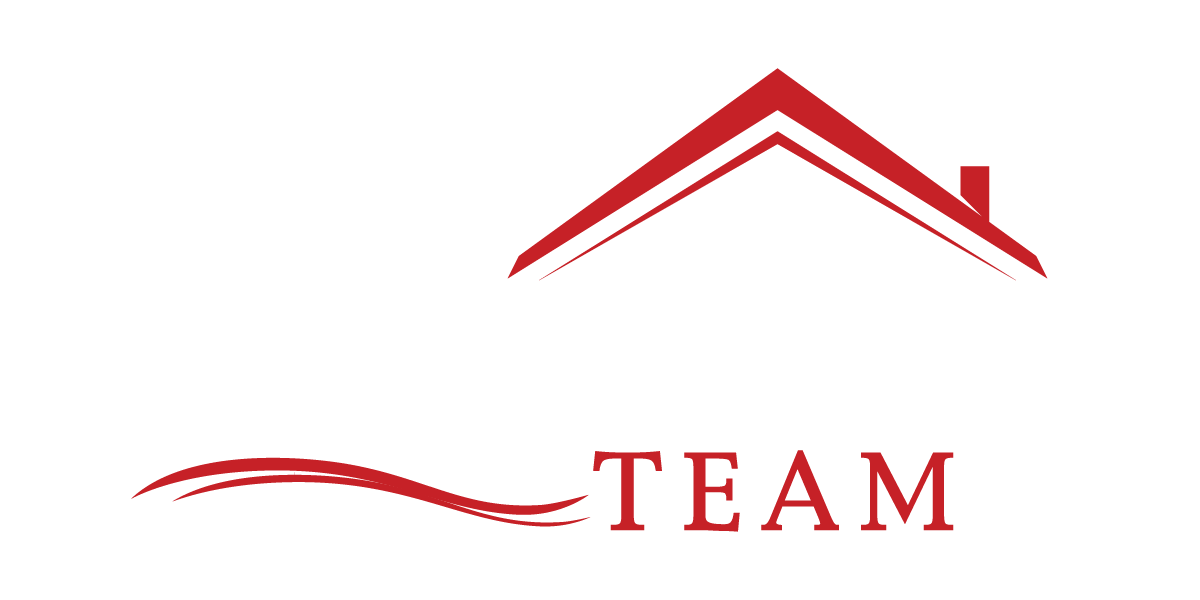This charming century home blends timeless character with modern comfort. Step inside to a bright, inviting kitchen filled with rustic touches, ample cabinetry, and plenty of prep space - the perfect heart of the home. The spacious open-concept living and dining areas offer a seamless flow for entertaining or quiet evenings in. Enjoy morning coffee on the three-season front porch or relax on the side porch overlooking your fully fenced yard, complete with an inground pool and hot tub - your private backyard retreat for every season. Upstairs, you'll find four spacious bedrooms brimming with natural light and warmth, plus a refreshed full bath and convenient upper-level laundry. A modern powder room is thoughtfully tucked away on the main floor. Outside, a rear laneway provides parking for 2-3 vehicles and access to a workshop with electricity - ideal for hobbies or extra storage. Full of charm, light, and small-town warmth, this home offers the perfect balance of heritage style and modern-day living. New Furnace 2020, Kitchen Painted - 2025, New Side Stairs and Railing - 2025
Address
204 King Street W
List Price
$484,999
MLS® Status
New
Expiration Date
2026-02-28
Property Type
Residential Freehold
Type of Dwelling
Detached
Style of Home
2-Storey
Transaction Type
Sale
Area
Gananoque
Sub-Area
05 - Gananoque
Region
Leeds and Grenville
Bedrooms
4
Bedrooms (Total)
4
Rooms Above Grade
3
Bathrooms
2
Floor Area
1500-2000 Sq. Ft.
Lot Size Source
MPAC
Lot Depth
119
Lot Size Units
Feet
Lot Width
67.5
Parcel Number
442530264
Occupant Type
Owner
Cross Street
Hickory St.
MLS® Number
X12527948
Listing Brokerage
SOLID ROCK REALTY INC., BROKERAGE
Basement Area
Other, Partial Basement
Postal Code
K7G 2G6
Posession Details
Flexible
Parking Places (Total)
3
Parking Spaces
3
Tax Amount
$3,196.00
Tax Year
2025
Interior Features
Water Heater
Central Vacuum
No
Family Room
No
Ensuite Laundry
No
Special Designation
Unknown
Standard Status
Active
Board Or Association
Kingston & Area Real Estate Association
Heat Source
Gas
Heat Type
Forced Air
Cooling Features
Central Air
Construction Materials
Metal/Steel Siding
Direction Faces
North
Fireplace
No
Foundation Details
Unknown
Garage
No
Garage Type
None
Kitchens Total
1
Kitchens Above Grade
1
Pool Features
Indoor
Roof
Asphalt Shingle
Tax Legal Description
LT 2 W GANANOQUE RIVER BLK B PL 86; GANANOQUE
Waterfront
No
Sewer
Sewer

