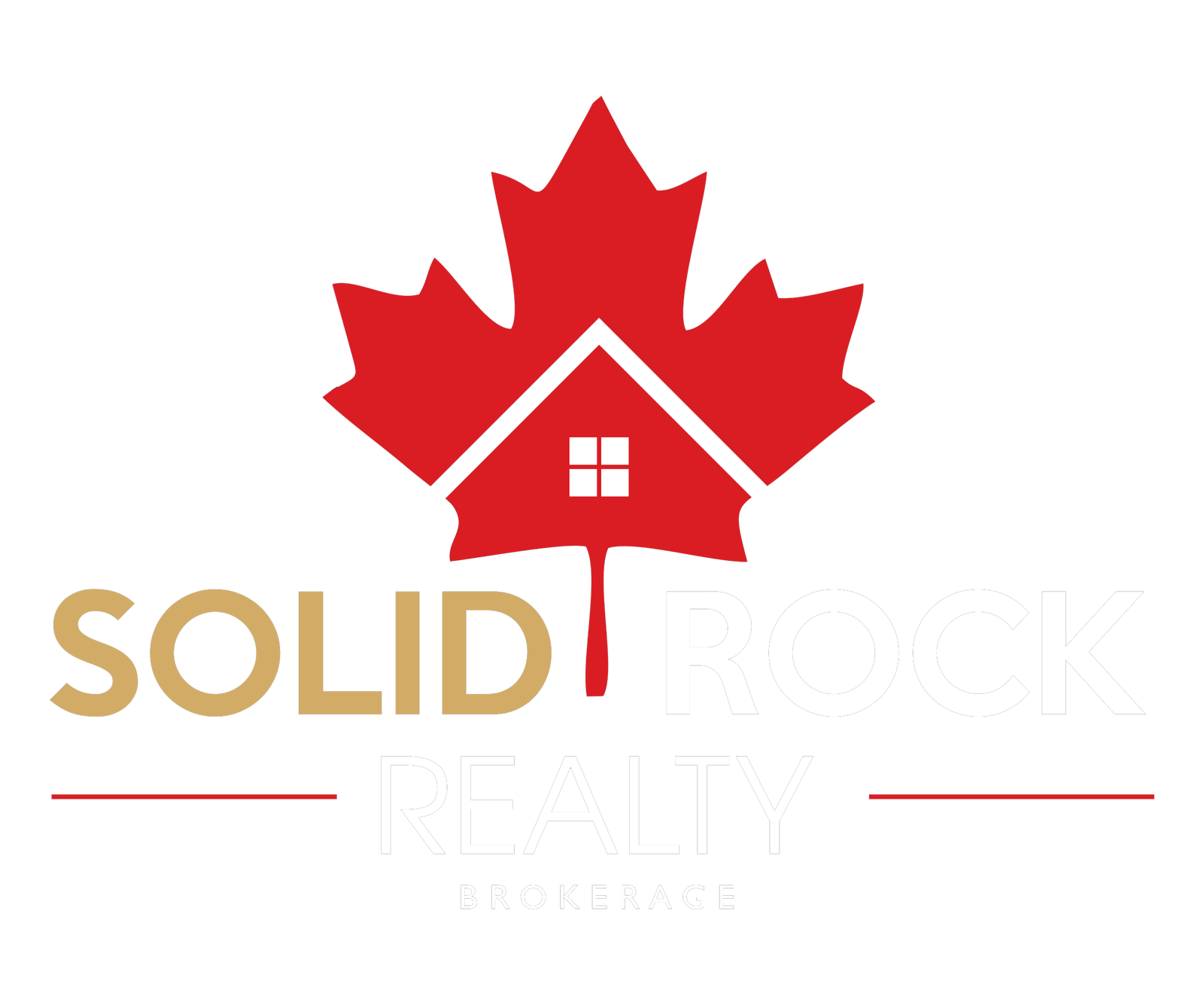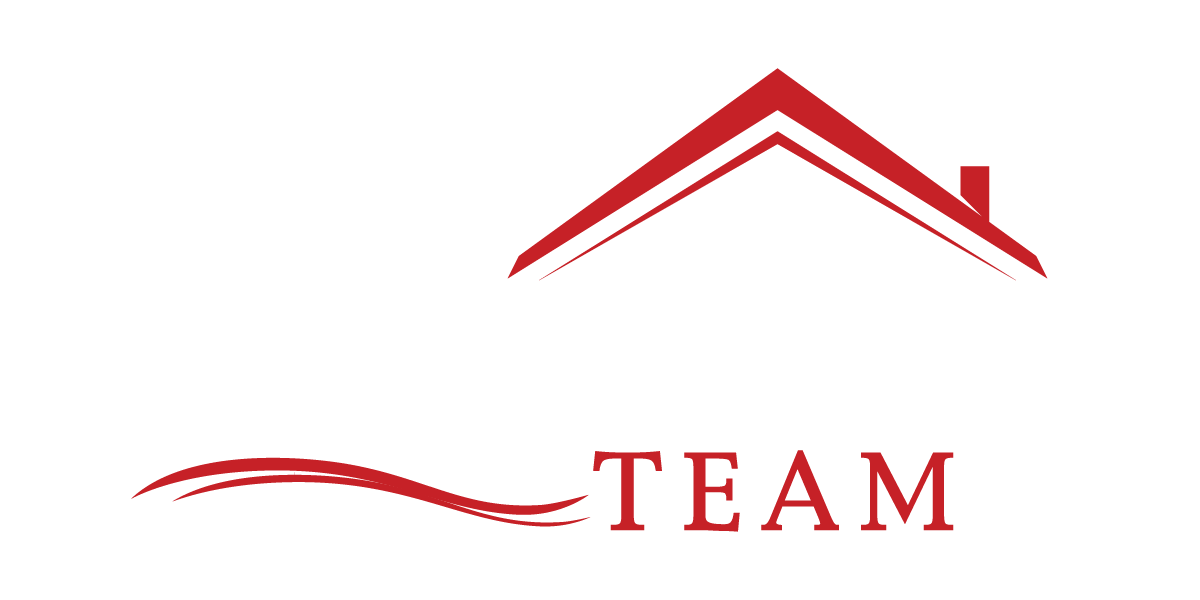This one-of-a-kind home proves that great things come in smaller packages. Brimming with character and thoughtful updates, it offers comfort, charm, and functionality in every corner. Step inside and you'll immediately notice the inviting details that make this property stand out. The stylish kitchen features heated floors, a compact natural gas stove for extra winter warmth, and unique accents like a stone mural and etched cabinet glass preserved from the original design. The heated flooring extends into the adjoining office space perfect for working from home while staying cozy. From here, step out to a low-maintenance backyard with a powered shed and just enough room for summer barbecues or intimate gatherings. The main floor continues with a cleverly tucked-away laundry area and a fully renovated bathroom boasting heated floors, a towel warmer, and an oversized walk-in shower. A cozy front living room provides the ideal spot to unwind with a book or enjoy your favorite shows. Upstairs, the loft-style bedroom feels like a peaceful retreat. Complete with a custom wall-to-wall storage system, it offers both comfort and practicality in a private setting. Unique, historic, and full of personality, 4 Cowdy Street is truly a rare find. If you've been searching for a home with character and heart, this is the one to see. Note that there is driveway parking available for 2 vehicles.
Address
4 Cowdy Street
List Price
$299,900
MLS® Status
New
Expiration Date
2025-12-31
Property Type
Residential Freehold
Type of Dwelling
Detached
Style of Home
1 1/2 Storey
Transaction Type
For Sale
Area
Kingston
Sub-Area
22 - East of Sir John A. Blvd
Region
Frontenac
Bedrooms
1
Bedrooms (Total)
1
Rooms Above Grade
2
Bathrooms
1
Floor Area
700-1100 Sq. Ft.
Lot Size Source
MPAC
Lot Depth
72
Lot Size Units
Feet
Lot Width
34.58
Parcel Number
360520148
Occupant Type
Owner
Cross Street
Pine Street
MLS® Number
X12403199
Listing Brokerage
SOLID ROCK REALTY INC., BROKERAGE
Basement Area
None
Postal Code
K7K 3V7
Parking
Private Double
Parking Places (Total)
2
Parking Spaces
2
Tax Amount
$2,898.00
Tax Year
2024
Interior Features
Carpet Free, Water Heater Owned
Central Vacuum
No
Family Room
No
Ensuite Laundry
No
Special Designation
Unknown
Standard Status
Active
Board Or Association
Kingston & Area Real Estate Association
Heat Source
Electric
Heat Type
Baseboard
Cooling Features
None
Construction Materials
Vinyl Siding
Direction Faces
West
Fireplace
Yes
Fireplace Features
Natural Gas
Foundation Details
Unknown
Garage
No
Garage Type
None
Kitchens Total
1
Kitchens Above Grade
1
Pool Features
None
Roof
Asphalt Shingle
Tax Legal Description
PT LT 8-9 PL D8 KINGSTON CITY AS IN FR642490; KINGSTON ; THE COUNTY OF FRONTENAC
Waterfront
No
Sewer
Sewer

