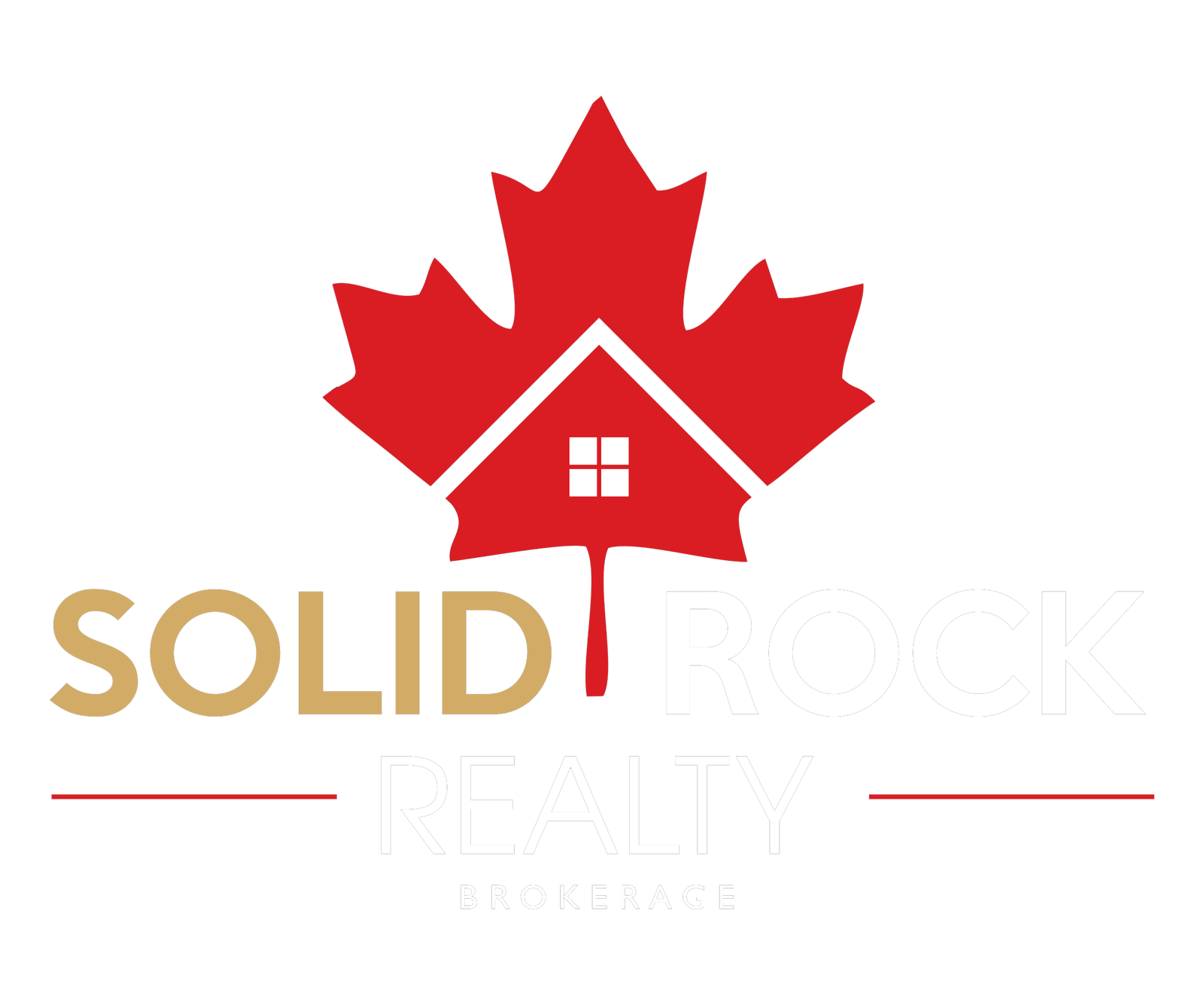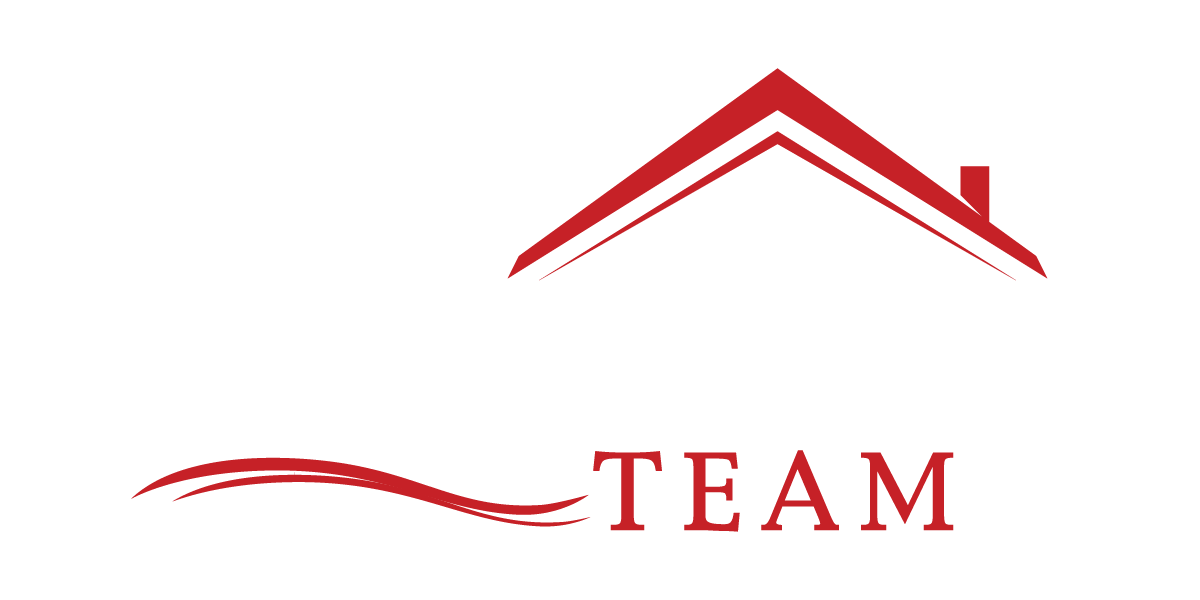Located on a quiet crescent with tons of space for the growing family, this 4 level side split checks lots of boxes. The spacious kitchen has a big island with a breakfast bar and room for a large dining room table, connected to the living room and overlooking the family room with a gas fireplace and patio doors to the back yard. A laundry room with a 2 pc bath finishes off the main level. Upstairs are 4 bedrooms and the main bathroom. The primary has an updated 3pc ensuite and walk-in closet. Downstairs is finished as a nice recroom with 2pc bath and good storage. Outside the fully fenced yard has a 2 tiered deck stretching across the back of the home with decent green space on either side of the house, leaving room for a pool and still have grass! Updates since 2021 include hardwood on 3 levels and luxury vinyl in the lower, ensuite bath, painted throughout, patio door, furnace, a/c, on demand owned hot water, garage door opener for the 2 car garage, and all kitchen appliances. (id:4069)
| Address |
721 HOLGATE Crescent |
| List Price |
$729,900 |
| Property Type |
Single Family |
| Type of Dwelling |
House |
| Area |
Ontario |
| Sub-Area |
Kingston |
| Bedrooms |
4 |
| Bathrooms |
4 |
| Floor Area |
2,598 Sq. Ft. |
| Year Built |
1972 |
| MLS® Number |
40573310 |
| Listing Brokerage |
Royal LePage ProAlliance Realty, Brokerage
|
| Basement Area |
Full (Finished) |
| Postal Code |
K7M5A7 |
| Zoning |
UR1.A |
| Site Influences |
Park, Playground, Public Transit, Schools |
| Features |
Corner Site, Paved driveway, Sump Pump, Automatic Garage Door Opener |











































