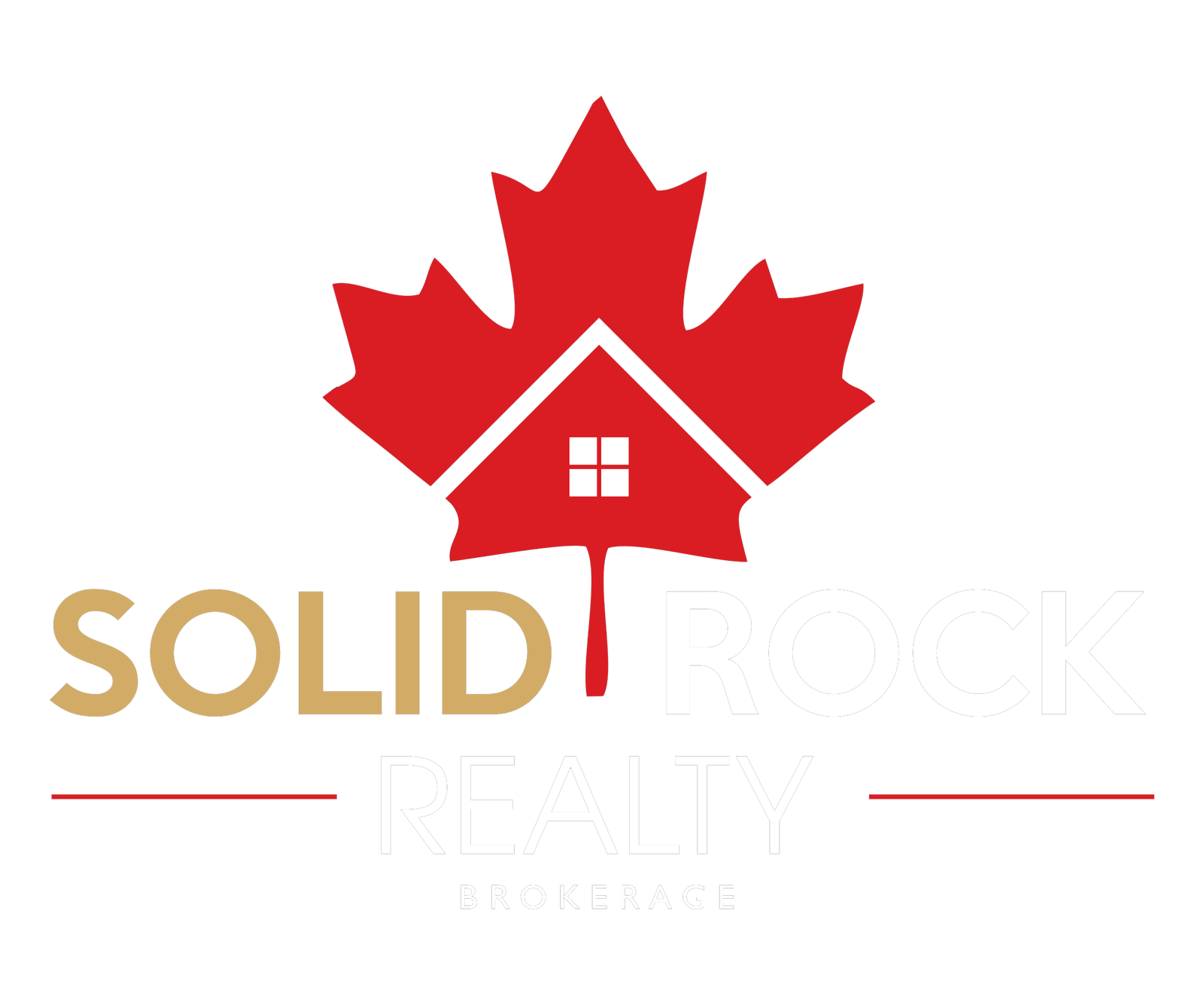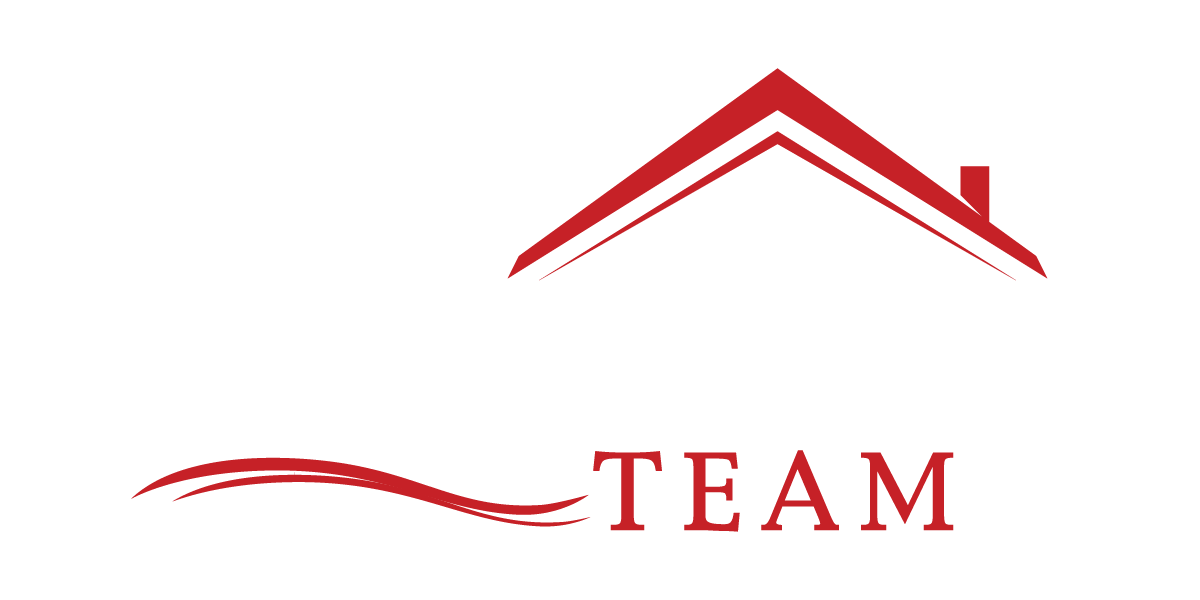Dazzling stacked townhome condominium, built in 2019, with beautiful finishes, designed by Stone & Associates. This 2-level end-unit offers 45+ pot lights, +/- 1600 square feet of living space, an outdoor parking space and a 2-car tandem garage that is heated and has space for storage, as well as visitor parking and a playground. The main level features an open concept living room/dining room/kitchen with laminate flooring, lots of natural light, high-end built-in Fisher & Paykel and Bosch appliances, quartz countertops and a wood breakfast bar, stunning modern cabinetry, and a full wall of pantry with a hidden laundry area. Two spacious bedrooms with double closets and Juliette balconies as well as the main 4-piece bathroom round out this level. The whole upper level is dedicated to the primary bedroom which features laminate flooring, a walk-in closet, a walk-out to a balcony, and a 3-piece ensuite bathroom with stunning tile work. **** EXTRAS **** This luxury unit is the epitome of executive living, conveniently located in Kingston's west-end close to public transit, next door to Costco, close to shops, restaurants, and entertainment, easy access to Highway 401. (id:4069)
| Address |
#206 -1005 TERRA VERDE WAY |
| List Price |
$599,900 |
| Property Type |
Single Family |
| Type of Dwelling |
Row / Townhouse |
| Area |
Ontario |
| Sub-Area |
Kingston |
| Bedrooms |
3 |
| Bathrooms |
2 |
| Maint. Fee |
$378.31 |
| MLS® Number |
X8240094 |
| Listing Brokerage |
ROYAL LEPAGE PROALLIANCE REALTY
|
| Postal Code |
K7P0T8 |
| Site Influences |
Park, Public Transit |
| Features |
Balcony |
| Amenities |
Picnic Area |






























